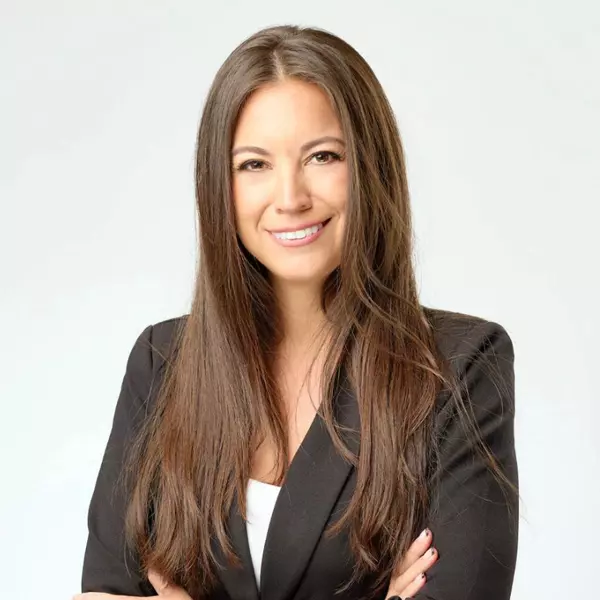$530,000
$550,000
3.6%For more information regarding the value of a property, please contact us for a free consultation.
[StreetName, UnitNumber, StreetNumber, StreetDirPrefix] Cutler Bay, FL 33189
4 Beds
2.5 Baths
1,680 SqFt
Key Details
Sold Price $530,000
Property Type Single Family Home
Sub Type Single
Listing Status Sold
Purchase Type For Sale
Square Footage 1,680 sqft
Price per Sqft $315
Subdivision Subdivisionname
MLS Listing ID F10419136
Sold Date 05/15/24
Style No Pool/No Water
Bedrooms 4
Full Baths 2
Half Baths 1
Construction Status Resale
HOA Fees $68/qua
HOA Y/N AssociationFee
Year Built 2011
Annual Tax Amount $7,177
Tax Year 2023
Lot Size 4,590 Sqft
Property Sub-Type Single
Property Description
"Priced to Sell" with a motivated seller offering a $5000 closing cost credit. That sounds like a great deal for potential buyers! Charming two-story, 4 bedroom, 2 1/2 bathroom home in Lakes By the Bay community. Just minutes from Black Point Marina. This residence has a spacious living room that transitions to the dining area. The kitchen features granite countertops, while every window has zebra blinds and equipped with hurricane accordion shutters. There's tile on the first floor. wood laminate flooring on the stairs and wood on second story. New A/C unit installed 2023. Spacious backyard, for your personal oasis with space for a potential pool. The community presents an array of pleasures, including parks, running trails, and biking paths, ensuring an active lifestyle.
Location
State FL
County Miami-dade County
Zoning 0102
Rooms
Bedroom Description Master Bedroom Upstairs
Other Rooms Great Room
Dining Room Formal Dining
Interior
Interior Features First Floor Entry
Heating Central Heat
Cooling Central Cooling
Flooring Carpeted Floors, Ceramic Floor
Equipment Dryer, Other Equipment/Appliances, Refrigerator, Washer
Exterior
Exterior Feature Fence
Parking Features Attached
Garage Spaces 1.0
Community Features GatedCommunityYN
View Other View
Roof Type Curved/S-Tile Roof
Private Pool PoolYN
Building
Lot Description Less Than 1/4 Acre Lot
Foundation Other Construction
Sewer Municipal Sewer
Water Municipal Water
Construction Status Resale
Others
Pets Allowed PetsAllowedYN
HOA Fee Include 205
Senior Community No HOPA
Restrictions Other Restrictions
Acceptable Financing Cash, Conventional, FHA, VA
Membership Fee Required MembershipPurchRqdYN
Listing Terms Cash, Conventional, FHA, VA
Pets Allowed No Restrictions
Read Less
Want to know what your home might be worth? Contact us for a FREE valuation!

Our team is ready to help you sell your home for the highest possible price ASAP

Bought with Non Member Listing Office
GET MORE INFORMATION

![Cutler Bay, FL 33189,[StreetName,UnitNumber,StreetNumber,StreetDirPrefix]](https://img.chime.me/image/fs01/mls-listing/20240516/17/original_F10419136-487217615537636.jpg)
![Cutler Bay, FL 33189,[StreetName,UnitNumber,StreetNumber,StreetDirPrefix]](https://img.chime.me/image/fs01/mls-listing/20240516/17/original_F10419136-487217658415261.jpg)
![Cutler Bay, FL 33189,[StreetName,UnitNumber,StreetNumber,StreetDirPrefix]](https://img.chime.me/image/fs01/mls-listing/20240516/17/original_F10419136-487217699546938.jpg)
![Cutler Bay, FL 33189,[StreetName,UnitNumber,StreetNumber,StreetDirPrefix]](https://img.chime.me/image/fs01/mls-listing/20240516/17/original_F10419136-487217741541189.jpg)
![Cutler Bay, FL 33189,[StreetName,UnitNumber,StreetNumber,StreetDirPrefix]](https://img.chime.me/image/fs01/mls-listing/20240516/17/original_F10419136-487217775993155.jpg)